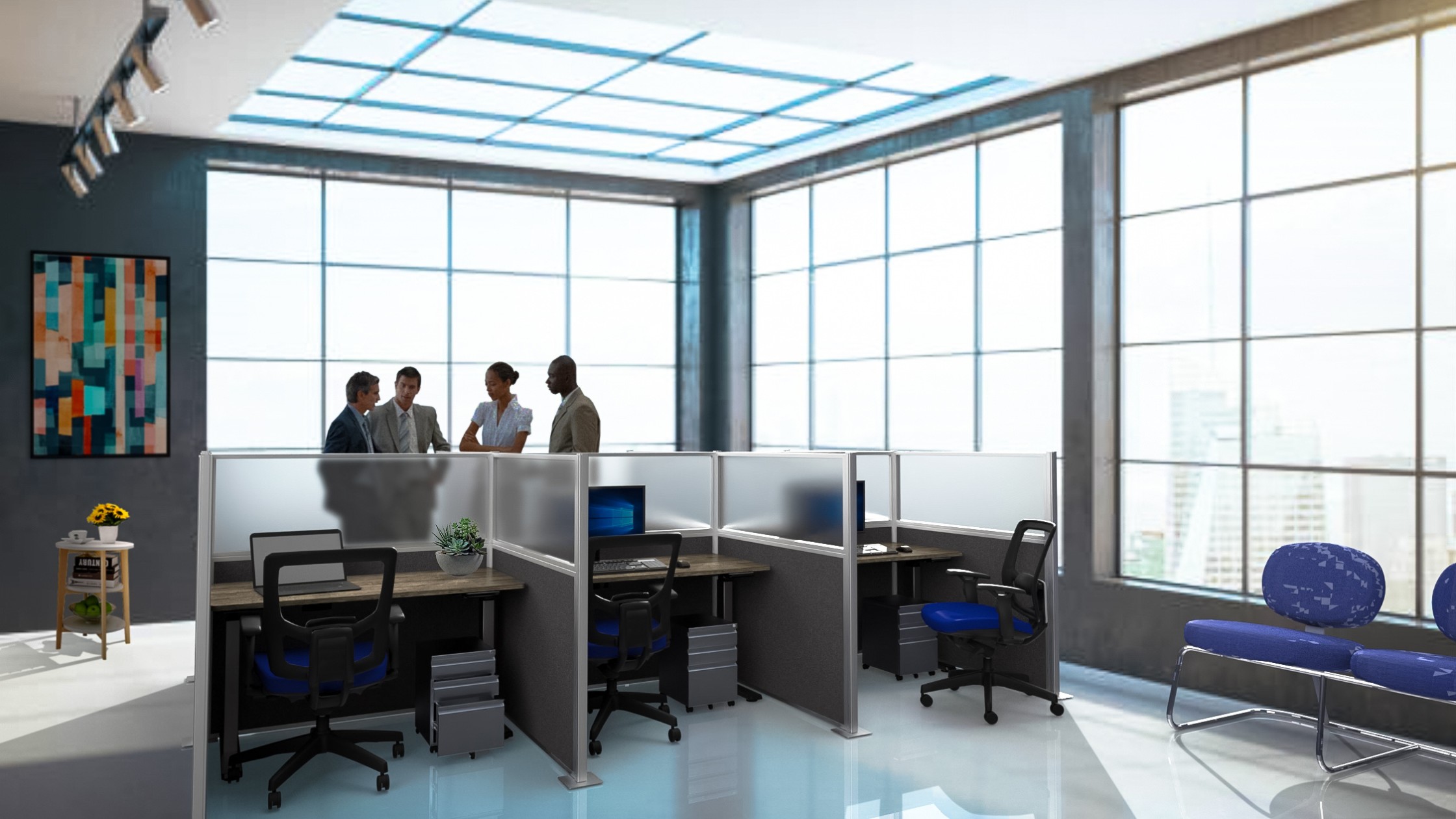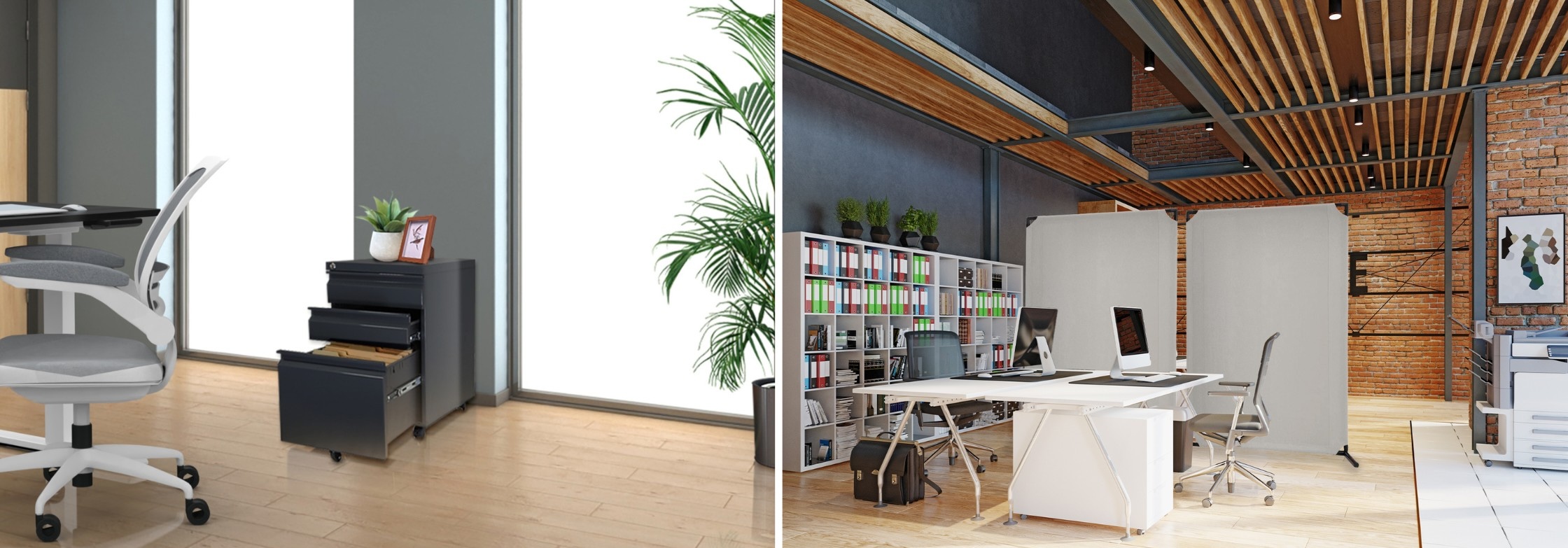Measure Up: 6 Tips for Office Space Planning
Posted by Kate Murphy on Sep 26th 2024

So, you’ve signed the lease on a brand-new office space or finally decided to give your workplace a much-needed makeover. How exciting! The first step to creating a functional and stylish workspace is to measure, measure, and measure again. Trust us, there's nothing more frustrating than buying the perfect desks or cubicle layout only to realize they don’t fit through the door or are too big for the space you've allocated. But worry not — below are six quick tips to assure you are considering all aspects when it comes to designing your office.
1. Plan for Obstacles
Before you start shopping for furniture, take the time to measure your office space carefully, including doorways, hallways, and any other potential obstacles. This will help you avoid the frustration of purchasing furniture that won't fit through your doors or gets stuck in tight corners. Also, plan your cubicle layout with outlet locations in mind to avoid power issues. Having outlets conveniently located near workstations can improve efficiency and productivity. You won't have to waste time searching for a power source or struggling with tangled cords. Our Configurable Acoustic Cubicle Partition Electric Hush Panel™ includes a built-in, open-access electric channel to accommodate cable and wiring, too.
2. Avoid a Tight Squeeze
When planning your office, it's easy to get caught up in the aesthetics of furniture and forget about the practicalities of daily life. You might choose furniture that's too big or arrange it too closely together, leaving little room for movement. Imagine trying to maneuver around a desk or storage cabinet that you need to shimmy by. Not only is it frustrating, but it can also be hazardous.
To avoid this, make sure to measure your office space generously, leaving ample room for employees to move around freely. Consider factors like chair swivels, desk drawers, and the space needed to stand up and stretch. A comfortable and spacious office will contribute to a more productive and enjoyable work environment.

3. Tailor Your Furniture to Your Tasks
Your office furniture should be designed to support your specific work tasks. If you spend long hours at a desk, invest in an ergonomic chair and a standing desk that provides ample workspace. For creative professions, consider a larger desk with plenty of surface area for drawing or designing. If you deal with a lot of paperwork, storage solutions like cabinets and shelves can help keep your workspace organized and clutter-free.
4. Organize Your Space with Storage Options
Storage is often overlooked when planning an office layout, but it's a crucial component of a functional workspace. Consider your storage needs and select furniture that offers ample storage space without taking up too much floor space. Our Rolling Cabinet, EverBlock® Double Shelving Kit, and EverBlock® Shelving Kit are all excellent options. Remember to measure the height and width of your storage solutions to ensure they fit properly in your office.

5. Create a Welcoming Atmosphere for Guests
If your office frequently hosts clients or colleagues, it’s essential to have enough space to accommodate them comfortably. Don't forget to factor in extra chairs, a small table for refreshments, and a designated lobby area for guests to wait. A well-planned office layout will make a positive impression on visitors and create a welcoming atmosphere.
6. Seek Expert Advice
Still feeling unsure? Contact an expert representative for assistance! They can provide guidance on space planning, furniture selection, and maximizing your office layout for optimal functionality. Reach out in a number of ways: call 855-323-8126, email Sales@versare.com, or request a quote online. We’re available for you Monday-Friday from 7 a.m.-6:30p.m. CST to discuss your specific needs and get personalized recommendations.

