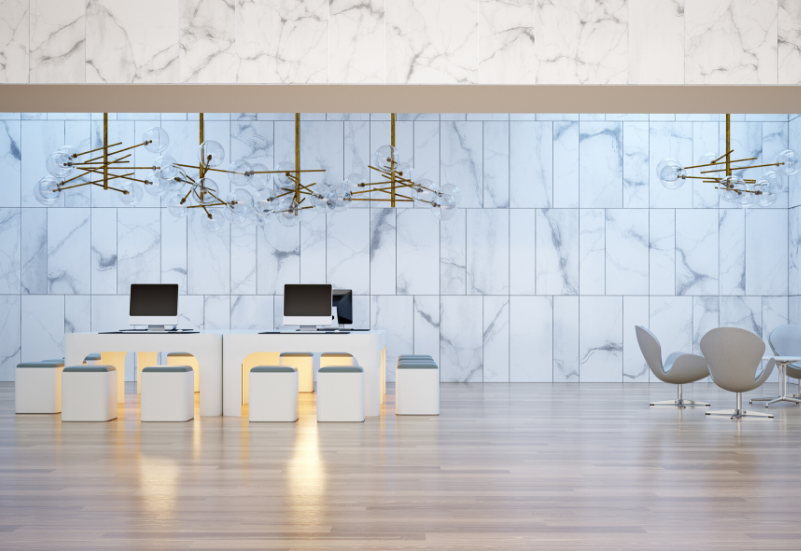How Facilities Management Can Influence Office Design
Mar 19th 2020

Today’s facilities manager wears many hats. One important role they play is the mediator between employees and the person or team who designs their office space. In this role they have the opportunity to ensure that their workspace is not only beautifully designed, but also meets the needs of employees, allowing them to do their best work. Let’s look at a few ways facilities management can influence office design.
Understand Employee Needs
In order to help create the most effective office design, a facilities manager must first understand what employees need to do their job well. How much space does each employee need? What kinds of technology will they use to do their job(and how many outlets are needed)? Are there any employees who need different accessibility options? And so on. Answering questions like these will help the facilities manager determine how best to use the space.
In addition, a good facilities manager will also consider less obvious employee needs, such as the need for natural light and biophilic elements (plants, etc) to create a comfortable atmosphere in which employees can be at their most productive. Today’s workplaces should also consider providing extra spaces and services for employees such as in-office cafes, fitness centers, in-house daycare, etc. These extras help employees feel well taken care of, making them more likely to stick around for the long term.
Create a Layout for Optimal Productivity
Once the facilities manager has this information, they can collaborate with the architect or designer to create an office layout that will optimize productivity. A few areas they should focus on are creating a “hybrid” open office layout (more on that in a bit), offering “desk booking” or “hoteling” options for mobile employees, and acoustical design.
A “hybrid” office is one that has an open office layout, but also incorporates private work spaces, team meeting rooms, and conference rooms. Offering these options allows each employee to work in a way that best fits their work style and/or the task they are working on. This alone can significantly increase productivity.
Similarly, many companies are now offering “desk booking” or “hoteling” options for employees. Telecommuting and collaborative working are on the rise, so it is becoming less necessary for each employee to have a dedicated space in the office. Instead, some companies now have a variety of spaces available for employees to use based on what they are working on. Designated quiet areas, first-come first-served cubicles, and group meeting areas are some examples.
In an open office or hybrid office environment, acoustics can be a problem. With fewer walls to reign in sound, noise levels can become distracting to employees. Incorporating acoustic wall panels or ceiling-hung acoustic panels into the office design can help resolve this problem.
Make Sure Continual Changes are Possible
In addition to all of these important design factors, facilities managers must also make sure that continual changes to the office layout are possible. Changes to office design may be necessary as the company grows or changes over time. Periodic shifts in office setup can also refresh the space, making it feel more dynamic and ensuring that employees enjoy being there.
Portable room dividers are the ideal tool for facilities managers, as they make it easy to rearrange a room, create private spaces or team meeting areas, and much more. Plus they are lightweight, easy to maneuver, and available in noise-dampening acoustical fabrics.
Looking for more office design ideas? View our full line of room dividers and acoustical partitions in our online shop, and follow us on social media for customer reviews and product use ideas.


