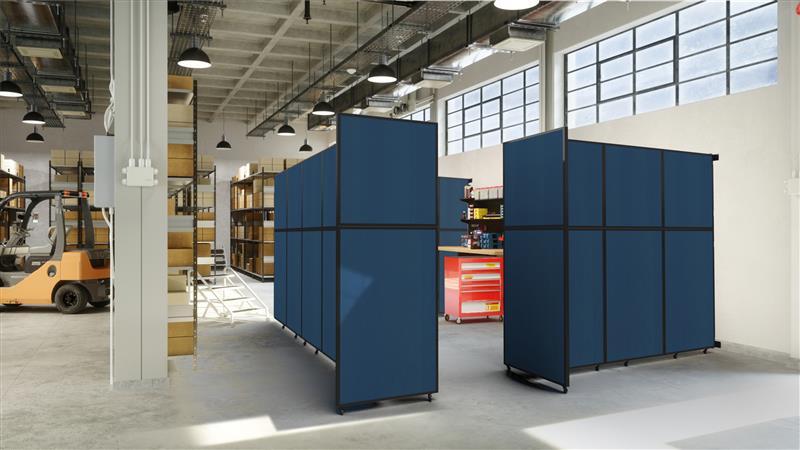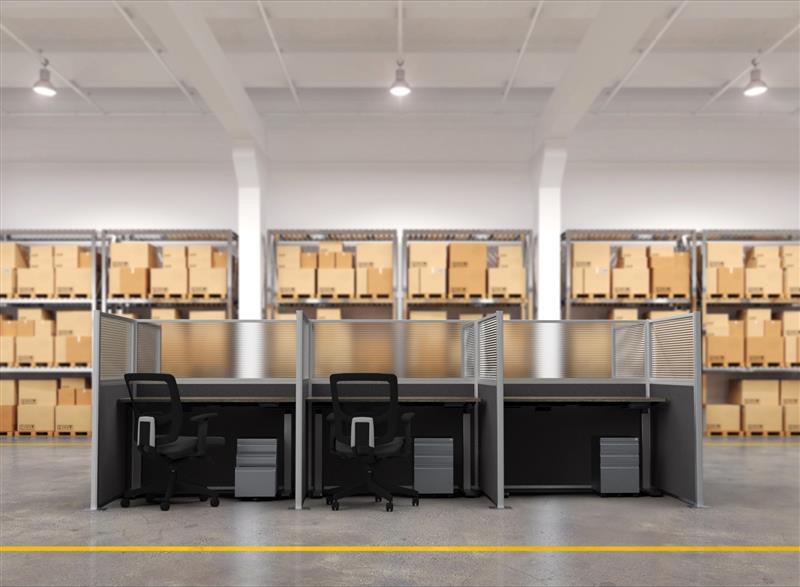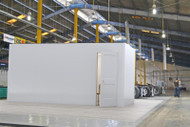How to Give Plant Managers a Clear View Without the Noise or Disruption
Posted by Kate Murphy on Aug 18th 2025
On today’s factory floors, plant managers juggle a tricky act: keeping a clear line of sight on the action without adding to the noise or breaking the flow. Finding that sweet spot between supervision and a calm workspace isn’t just nice, it’s necessary. That’s where modular solutions like room dividers come in, offering a flexible way to carve out offices and workstations right on the plant floor. No extra noise, no disruption, just a smarter way to stay in the loop.
The Challenge of Plant Manager’s Visibility
Modern factories are complex, bustling environments where every minute counts. Plant managers need to keep an eye on operations, coordinate teams, and respond quickly to issues—all while ensuring workers can focus without distractions. However, this oversight often runs into several challenges:
- Noise Levels: Factory floors are loud by nature. Heavy machinery, alarms, and general activity create a constant hum that makes communication and concentration difficult.
- Safety Risks: Plant managers frequently need to be near the action, but moving across a busy floor increases the risk of accidents and interrupts workflows.
- Lack of Privacy: Open floor plans mean conversations and managerial tasks happen in full view and earshot of everyone, limiting privacy and confidentiality.
- Disruptions: Conventional offices placed off-site or in separate buildings often mean managers are disconnected from the floor, causing delays in decision-making and slower responses.
The key is to provide plant managers with dedicated plant floor offices close to operations—allowing clear sightlines and quick access—while minimizing noise and interruptions for both managers and workers.

The Cost of Disruption on the Factory Floor
Disruptions in the factory environment go beyond minor annoyances. They can have a serious impact on productivity and safety. Excessive noise and frequent interruptions make it harder for managers and staff to maintain focus, which increases the chance of mistakes and slows production. Limited visibility or the need to move constantly to monitor operations can create unsafe conditions, causing managers to miss critical signals or unintentionally interfere with workflows.
Meanwhile, traditional solutions like building permanent offices or control rooms on the floor often come with high costs, lengthy construction times, and little flexibility. Such projects can halt production, and once completed, these spaces are difficult to modify as operational demands evolve.
In short, disruption translates into lost time, elevated risk, and increased expenses—a triple threat plant managers strive to avoid.
Modular Solutions for Clear Visibility and Low Disruption
Enter modular spaces: a versatile, cost-effective alternative designed for the dynamic nature of industrial environments.
Modular solutions use portable, easy-to-install components to create plant floor offices or meeting spaces that can be reconfigured, relocated, or removed as needed. Unlike traditional construction, modular partitions don’t require heavy machinery, structural changes, or long lead times. These spatial solutions offer several key benefits:
- Flexibility: Easily adapt space layouts as production lines or team structures evolve.
- Portability: Move factory floor offices or meeting rooms without downtime or major expense.
- Quick Installation: Set up new spaces rapidly, avoiding costly shutdowns.
- Cost Savings: Eliminate many of the expenses tied to permanent builds.

Creating Functional, Flexible Spaces with Acoustic and Modular Partitions
In a busy manufacturing plant, finding a quiet, organized spot for meetings, training, or focused work can feel impossible. Forklifts beep in the distance, machinery hums nonstop, and voices carry across the open floor. That’s where acoustic partitions and panels from Versare step in.
Create dedicated spaces for supervisors, quality control, or project management—right on the production floor with modular walls and room kits. They assemble in hours without disrupting production and can be reconfigured as needs change. Built from durable, easy-to-clean materials with optional sound-dampening, they provide quiet, functional plant floor office stations that keep teams close to operations.
The Hush Panel™ Configurable and Pre-Configured Cubicles make it easy to add semi-private, professional workstations and offices directly on the factory floor. Modular panels with acoustic properties click together quickly, creating or expanding office space without costly renovations. Optional built-in electric channels keep workstations powered and organized—perfect for supervisors, project managers, or QC teams who need a dedicated space close to operations.
The SoundSorb™ Room Divider 360® Folding Portable Partition and Workstation Screen reduce noise, define work areas, and improve focus for specialized tasks or team collaboration. For example, if you’re holding a safety briefing near the production line, these products (with their sound-dampening core wrapped in high-quality fabric) can block much of the background clatter, making conversations easier to hear without raising voices.
Some partitions are designed for visibility and supervision. Models like the Polycarbonate Room Divider 360® Folding Portable Partition let light pass through while creating clear boundaries. This allows plant managers to maintain full sightlines to the floor, keeping oversight and communication easy while defining separate work areas.
Built for heavy use, Versare’s partitions feature sturdy aluminum frames, shatterproof panels, and smooth-rolling casters for easy movement and reconfiguration. From sectioning off a machine for maintenance to creating a temporary training area, they deliver flexible space solutions without permanent construction or downtime. Want to learn more? Check out the Manufacturing page to see how you can enhance your operations with flexible and durable workspace solutions.
Implementing a Low-Disruption, High-Visibility Solution
Creating effective factory floor offices with minimal disruption involves a few key steps:
- Assess Needs: Evaluate the floor layout, noise levels, and supervision requirements to identify where dedicated spaces will be most useful.
- Choose the Right Divider Style: Select acoustic partitions or clear panels depending on your need for sound control versus visibility.
- Plan Placement: Position dividers to maximize sightlines while minimizing interruptions to foot traffic and workflows.
- Install Quickly: Work with Versare’s modular systems for fast, tool-free assembly that won’t halt production.
- Maintain Flexibility: Keep options open to reconfigure or expand spaces as your plant’s needs evolve.
- Involve Stakeholders: Include supervisors, safety officers, and floor workers in planning to ensure the solution supports everyone’s needs.
Long-Term Benefits for Plant Operations
Modular dividers do more than solve immediate space challenges—they provide lasting value for the whole operation. By replacing costly construction, they cut downtime and prevent the disruptions that slow production. Centralized spaces give managers a quiet spot to meet, review data, and coordinate with teams, improving communication across the floor. Better visibility and less movement between work areas enhance safety, while well-designed workspaces boost morale and productivity. In a fast-changing manufacturing environment, modular dividers are a flexible, scalable solution that supports growth without interrupting workflow or safety.
Reach out to the Versare team today to explore how modular room dividers and space solutions can transform your plant’s supervision and productivity. Experts are available to help you build the perfect space for your fast-paced operations—without the noise or disruption.


