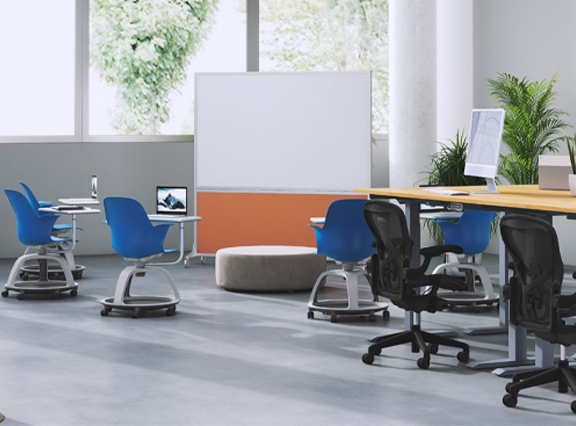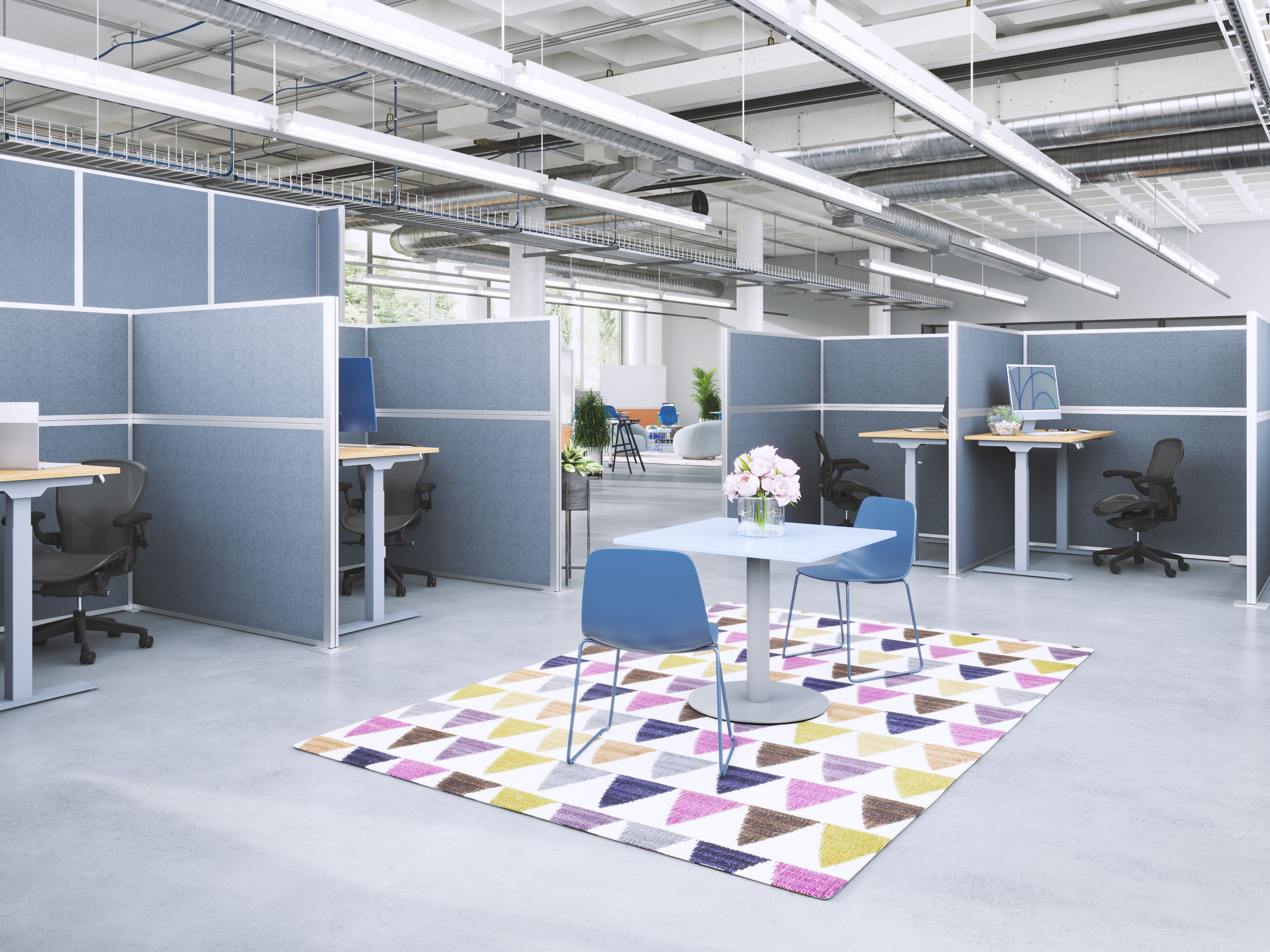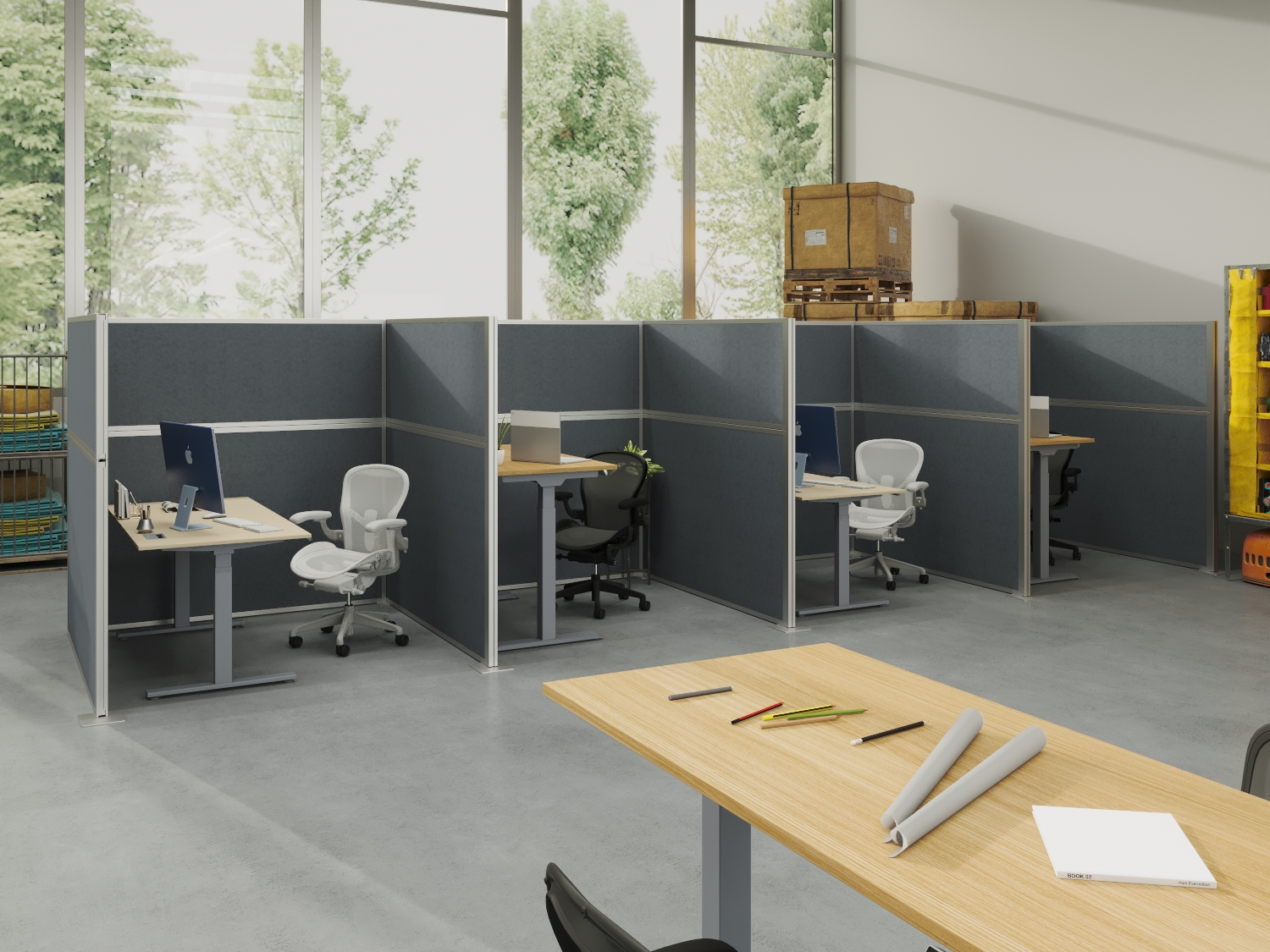Open Offices vs. Cubicles: Pros and Cons
Posted by Kate Murphy on Jan 21st 2025

Which Office Concept Is Right for You?
Did you know that 70% of U.S. businesses have embraced open office concept designs? While open office layouts have become standard, they won't work for every business or employee. Planning and creating the ideal office space for your organization requires careful consideration of your company’s needs, your employees’ roles, and the overall aesthetic. So, which setup — open office versus cubicle — is right for your business?
Cubicles and open office spaces each offer unique benefits, and the best layout depends on your company culture, needs, wants, and budget. Versare is ready to help you determine the layout that will maximize your company's productivity and employee satisfaction.
The Origin of the “Open Plan Office”
An open plan office emphasizes a communal environment, favoring shared workspaces with few barriers or segregated offices. This plan takes advantage of large open spaces, often with rows of tables or desks with nothing dividing them. In a cubicle office layout, teams and individuals are given personal space and privacy with cubicles or fixed and movable walls.
The open office concept originated in the early 20th century, championed by architect Frank Lloyd Wright. He envisioned open spaces that fostered collaboration, fluidity, and community, rejecting traditional compartmentalized layouts.
In the 1950s, Germany’s “Bürolandschaft” (office landscape) movement refined the concept. It featured flexible layouts without fixed partitions, using furniture and plants to create informal zones and aiming to break down spatial hierarchy by promoting shared, collaborative spaces.
By the late 20th century, open office environments gained widespread popularity in corporate America, particularly among tech startups and creative industries, embracing the promise of collaboration, cost-efficiency, and breaking down hierarchical boundaries. While celebrated for fostering teamwork, open office layouts are criticized for their limited privacy, and the increase in noise and distractions, yet they remain a cornerstone of modern workplace design.
Pros and Cons of Open Plan Offices
Open office spaces are a popular choice in workplaces, known for encouraging collaboration and creativity. However, they also come with challenges that can impact productivity and employee comfort. Consider the following pros and cons.

The Advantages of an Open Plan Office
An open plan office offers a variety of benefits that make it a top choice for today’s workplaces. This office layout helps bring teams closer together — both in proximity and creativity.
- Flexible and Cost-Effective
An open office environment can be rearranged as teams and the organization change. This is one of the reasons it’s popular with startups, which can experience accelerated growth (and sometimes contraction) and changes in company structure. It’s also thought to be economical, allowing companies to spend less on construction and divided spaces and more on equipment, technology, and décor. With a single large table, you can create a workspace for dozens of employees.
- Communication and Collaboration
With no barriers in the workspace, the purported promise of open office spaces is greater collaboration, communication, and a team environment. With few barriers between employees, conversations can be easier to initiate, fostering a sense of teamwork and transparency.Major tech companies such as Google and Facebook tout that open offices are critical for open communication channels. With everyone working in the same area, the idea of hierarchy takes a backseat.
- Modern Aesthetics
Most open office spaces lend themselves to a modern, trendy design, allowing them to be decorated in a variety of ways to stimulate the senses, avoiding the cold, fluorescent environments of days gone by. Without the constraints of walls and partitions, these spaces can be adorned with bold color schemes, creative furniture, and unique décor elements that inspire creativity and engagement.
The Disadvantages of an Open Plan Office
While open office spaces have their perks, they’re not without challenges. For some employees, the lack of privacy and constant buzz can make it harder to focus and stay productive. It’s important to consider these potential downsides when deciding if this layout is the right fit for your team.
- Increased Noise and Distractions
With few barriers and no separation in a workspace, there is little to muffle noise and extraneous conversations. The amount of stimulation and distractions are higher in an open office, which can lead to a lack of focus and decreased productivity. Roles that require deep concentration, such as software development, or have frequent phone calls, such as sales and customer support, will require other solutions. (Versare offers acoustic panels and acoustic partitions that can help reduce noise and create designated quiet zones for more focused work in an open office environment.)
- Lack of Privacy
It can be challenging for employees to have a private conversation or compose a sensitive email in an open office. With no individual offices or workspaces, employees are more exposed and may feel that proximity to others is intrusive. Offering privacy pods, cubicles, and dedicated spaces for phone calls and deeper work will help. Keep in mind that roles that require privacy, such as legal, finance, and human resources, aren’t well suited to an entirely open office.
- Health Concerns
Without cubicles or barriers in a workplace, germs can spread unimpeded, allowing colds and flu to infect more of your team more quickly. A study found that employees in open-plan offices took 62% more sick days each year compared to those in single rooms or offices. Post-pandemic, it’s even more important to consider the health of employees, particularly those who may be at higher risk for more serious consequences if they contract illnesses.

Are Cubicles the Better Option?
Compared to open offices, cubicles tend to be more expensive, and cubicles can limit employee movement. They also block natural light unless near a window and hinder easy interaction between team members, reducing spontaneous communication. However, modern cubicle designs also combat some of the perceived downsides. Physical walls help absorb and minimize noise and reduce visual distractions. Compared to an open office, individual cubicle workspaces can help employees focus on the task at hand and increase their productivity —making it easier to focus on deep work. They also offer a greater sense of privacy, allowing for phone calls, sensitive discussions, or personal moments without the constant bustle of an open office. This level of privacy also lets employees personalize their space with family photos, decorations, or artwork, fostering a sense of ownership.
When choosing between cubicles and open office concepts, Versare offers the perfect solutions for both, ensuring you create the ideal workspace for your team’s needs. Consider your company culture and the type of work your team does. Some businesses that gravitate toward an open office space include startups, communication and marketing firms, and non-profits. Cubicles are ideal for businesses that require privacy, focus, and confidentiality. For industries such as law, finance, or customer service, the privacy offered by cubicles ensures that sensitive conversations remain protected, allowing employees to work with fewer distractions. Many companies have found success in combining both open-plan and cubicle layouts to create a more adaptable and versatile office environment. This hybrid approach allows businesses to tailor their workspaces to the specific needs of different teams, tasks, or projects.

Adapt Your Space With Versare: Products for Every Office
Your office setup needs are unique, and Versare is ready to help. Versare offers a wide range of solutions, including office furniture, Hush Panel™ Cubicles, portable workstation screens, and more to help you build the perfect workspace.
Ready to make your office work for you and your employees? Call 855-492-1836, email Sales@versare.com, or request a quote to get started.


