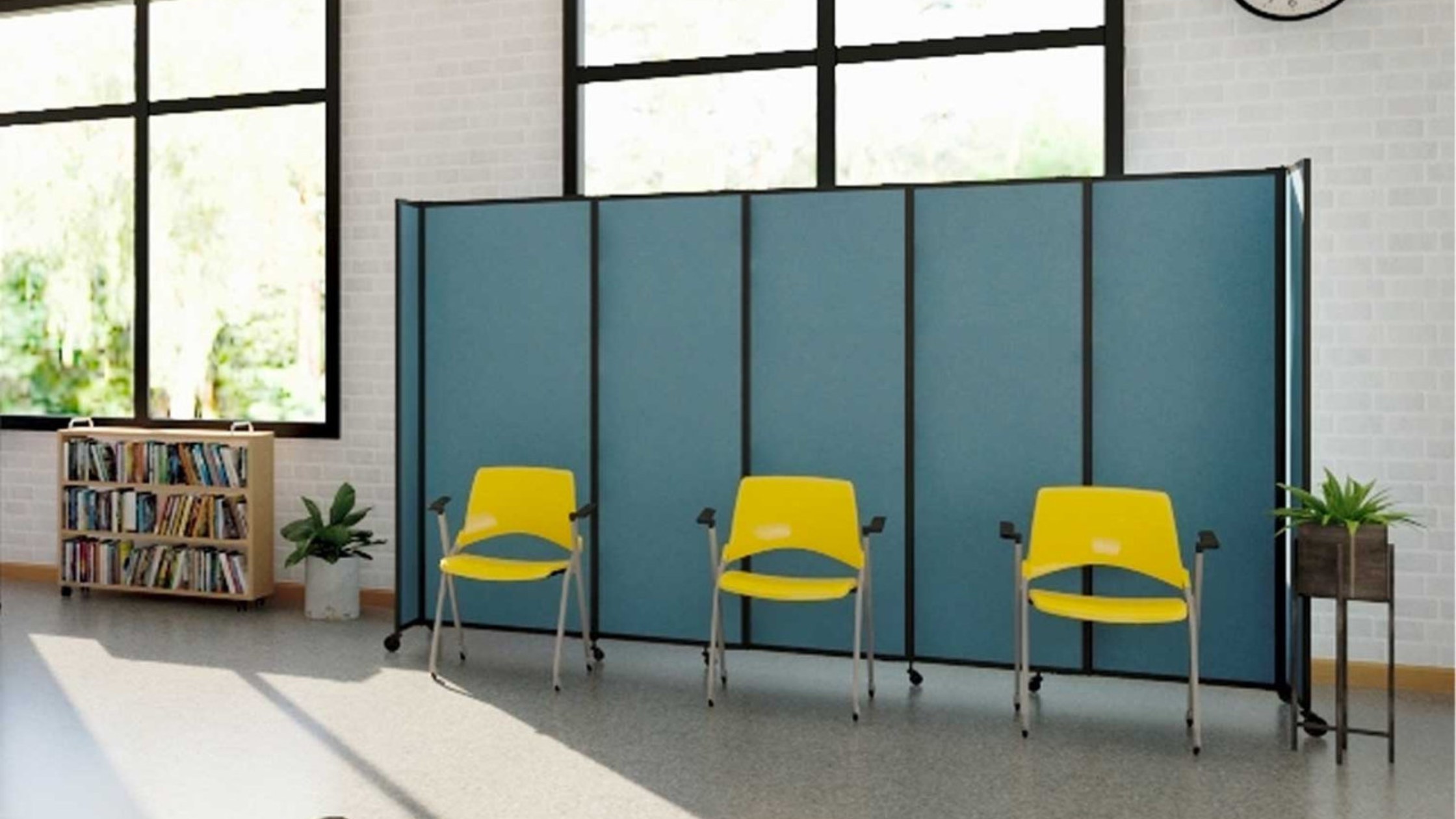DIY Office Space Planning without Permits or Contractors
May 7th 2024

You have the vision. You’re ready for an office revamp. But a question comes to mind: “Do I need a permit?” This query can’t be answered as a blanket statement, as every local jurisdiction has its own rules, bylaws, and regulations. However, we’re here to provide a general framework for installing and implementing temporary wall partitions and room dividers without a building permit.
When to Follow Building Permit Requirements
Building permits are typically required for most construction, addition, alteration, or repair work that involves the structure of a building or your existing space. Here are some specific commercial construction projects that require a building permit:
- Building a new commercial building
- An addition to an existing building
- Renovation to an existing building like adding or removing load-bearing walls or altering the roof or foundation
- Installing or replacing electrical, plumbing, or mechanical systems
- Making exterior changes, such as new windows, doors, siding, or major landscaping (cutting down trees or building retaining walls)
Each municipality is governed by its own code, which has its own permitting requirements. For ultimate peace of mind, it's best to check with your local building department to confirm any permit requirements. This ensures your project complies with all regulations.
The Advantage of Room Dividers and Partitions
Unlike permanent, load-bearing walls, room dividers are considered freestanding furniture. Room dividers and wall partitions are a cosmetic change that doesn’t affect the structure of your commercial space or home, so it doesn’t require a permit. Did you know the average price for remodeling a commercial building is around $150-$250 per square foot (depending on location, extent of the work, materials used, and who you hire)? Room dividers are just a fraction of the price.
Kick off your workspace transformation by meticulously measuring your space, including doorways, windows, and existing electrical outlets. Then, analyze your workflow and desired functionalities. Do you dream of dedicated collaboration areas, tranquil zones for focused work, or revamped storage solutions?

Build workstations yourself with toolless construction that doesn’t require a hired crew with our Hush Panel™ Cubicles. The modular system allows you to slide posts and panels together for a perfect, customized fit. The pre-configured 6'x4' and 6'x6' layouts are also available for a quick and easy solution. Plus, the electric Hush Panel cubicle system includes a built-in, open-access electric channel to accommodate cables and wiring.
Divide your space into functional zones. Room dividers offer an ingenious, budget-friendly way to create distinct areas within a larger office space. They offer privacy and separation without permanent construction. And dividers with wheels make for easy repositioning. Consider traffic flow and how each zone will interact with each other. Meeting areas should promote open discussion, collaboration, and brainstorming sessions, while quiet zones demand minimal distractions.
Sturdy shelving units are a creative idea for personalized division. The EverBlock® Shelving and Double Shelving Kits aren’t just for storage or separating spaces. They transform your office environment into a welcoming space by using them to display plants, picture frames, publications, or other decorations.
Embrace the DIY Spirit with Versare
Skip the permits and contractors. With a dash of planning, creative room dividers, and a DIY spirit, you can craft an office that fosters productivity, collaboration, and embodies your unique company culture. Unleash your inner designer by visiting our website now!

