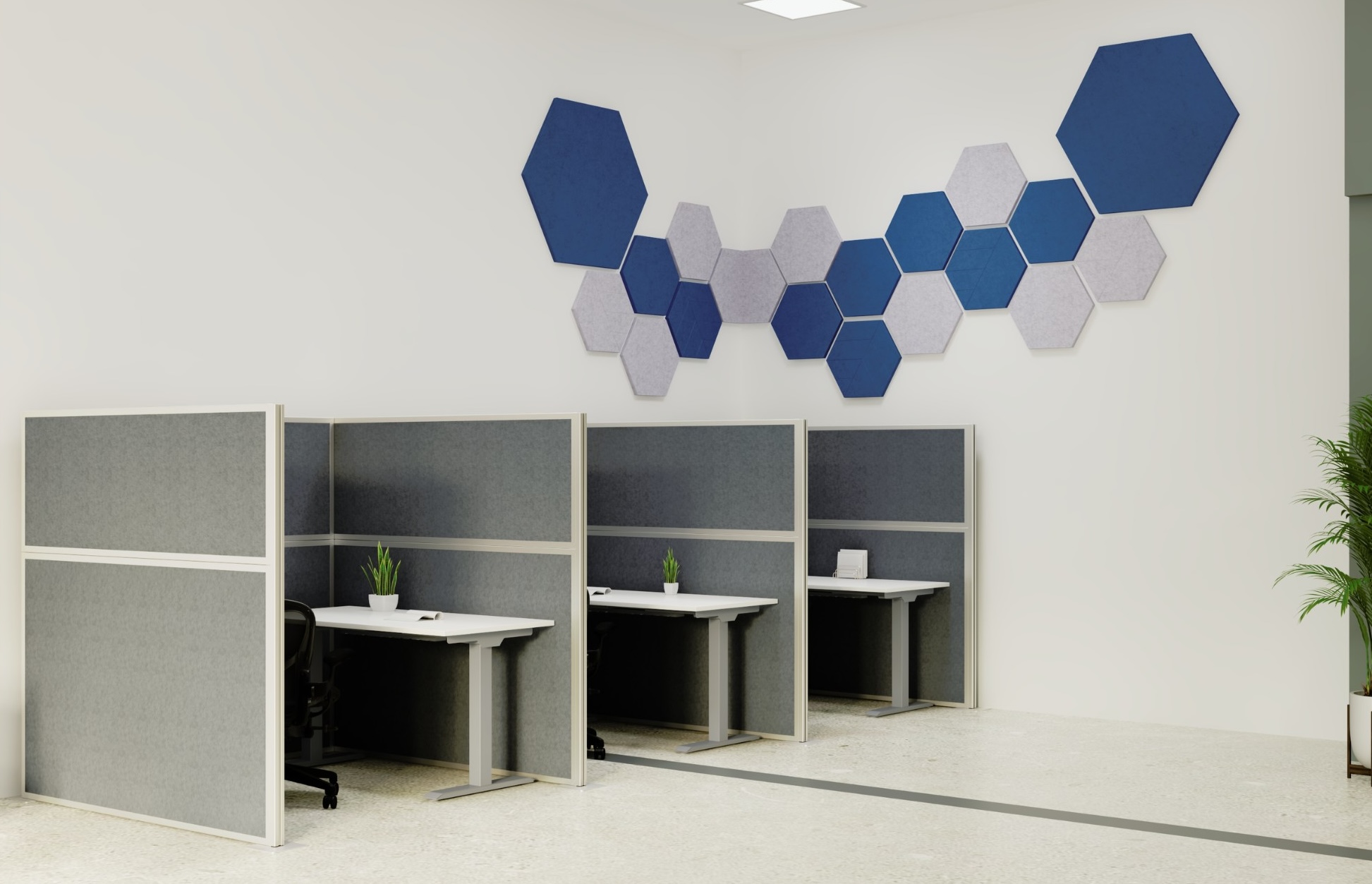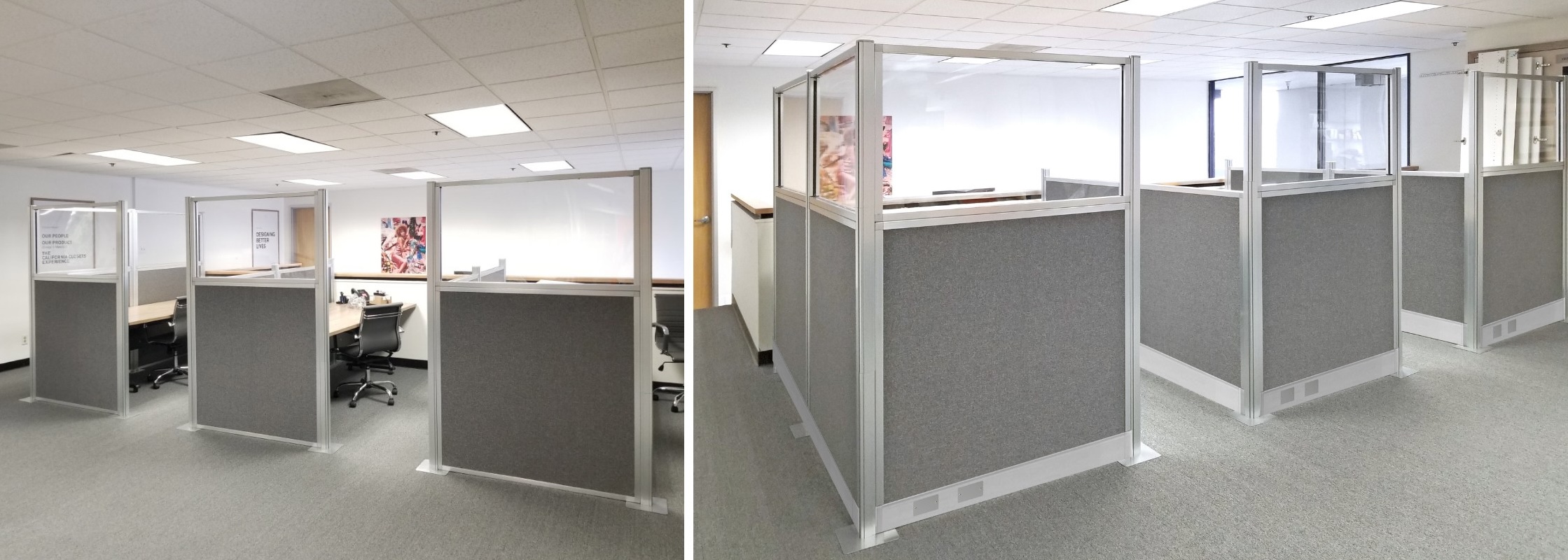Office Cubicle Layout Tips to Maximize Your Space
May 21st 2024

Here’s a brief history lesson on cubicles: In 1958, German design group, Quickborner, broke up the typical-at-the-time open-office floorplan of rows of desks for more organic grouping with partitions with privacy with the Bürolandschaft (“office landscape”) concept. A few years later, the Herman Miller company in the U.S. took the concept further with their “Action Office” system with movable walls at obtuse angles, sitting and standing desks, and more. By prioritizing worker well-being, it provided greater freedom of movement and dedicated space for focused work and privacy. And thus, cubicles were born as a radical shift in office design.
Fast forward, and cubicles remain a stalwart solution in today's offices. But designing an effective layout requires a strategic approach. It's about striking a delicate balance between employee needs, spatial constraints, and overall functionality. In this guide, we’ll explore the benefits, strategies for layout design, and how Versare can help your workspace needs.
The Power of Cubicles
By harnessing the power of cubicles, you can create a work environment that empowers your team to thrive — and your business to flourish.
Cubicles are the cost-effective office champions of space utilization. By maximizing employee density within a given footprint, you unlock significant savings on real estate expenses. And the best part? They're adaptable. As your team evolves and needs change, cubicles can be easily rearranged or expanded to accommodate those shifts. No need for disruptive (and costly!) construction projects.
Picture this: You're in the zone, tackling a critical project. But a coworker's phone call shatters your concentration. An open-plan office can be a minefield of distractions. Cubicles combat this by creating a private sanctuary. The semi-enclosed walls act as a shield against visual and auditory disruptions, fostering a more focused environment. This translates to deeper work and potentially increased productivity across your entire team.
Cubicles strike a balance between dedicated workspace and room for personalization. Imagine adorning your cubicle walls with cherished photos, seasonal decorations, or even your kids' masterpieces. Approximately 70-90% of American workers personalize their workspaces. This personalization brings many benefits, boosting employee well-being, belonging, and job satisfaction, while also positively impacting organizations through improved morale and reduced employee turnover.

Cubicle Design Strategies
Cubicles are the building blocks of a functional and productive office environment, offering employees a sense of privacy and separation from the open office buzz. Here’s how to optimize your office layout with strategic cubicle design:
Setting the Goals
Every successful project starts with a plan. The same goes for your office revamp. Take a step back and identify your key objectives. Consider factors like your company culture, number of employees, and their specific work needs. If you operate on a hybrid model, how many employees will typically be in the office on any given day? Answering these questions will give you a clearer picture of your cubicle requirements.
Making Every Inch Count
Now, let's get down to the nitty-gritty — precise measurements are crucial to determine the optimal number of cubicles. Assess the room's dimensions, noting any structural limitations or design challenges. Don't forget to factor in electrical outlets and cable management. With this information, create a floor plan that maps out the desired location and layout of the cubicles. Think about traffic flow, accessibility, and how the overall layout will impact the aesthetics of the space. Feeling stuck or not sure on the next best steps? Our experts can help you determine the best configuration and number of cubicles to maximize your space.
Selecting the Right Cubicle
Durability, affordability, and flexibility are key considerations when selecting cubicles. Opt for designs that allow for customization — think modular options that can adapt to future growth or changing needs. Remember, your employees are the heart of your business. Ensure they have the tools and resources they need to thrive within their cubicles. This could include ergonomic furniture, proper lighting, and storage solutions that minimize clutter. And we have the answer for your cubicle needs…

Choose Versare Hush Panel™ Cubicles
Construct (and reconstruct!) your space with the Hush Panel Configurable Cubicle Partitions or Pre-Configured Hush Panel Cubicle Kits. Design your dream layout with configurable partitions and optional windows, or choose from pre-configured H, W, L, and U-shaped kits for a streamlined assembly process. Either way, the easy-to-slide panels let you create instant cubicle walls or privacy dividers, fostering a productive and adaptable work environment, perfect for growing teams. And these budget-friendly office cubicles boast superior sound-absorption capabilities, creating a peaceful and focused work environment for your employees.
Need a built-in electric channel to accommodate cables and wiring? Vesare’s individual and pre-configured kitted Hush Panel Cubicles come with that option, too. Also, express yourself with our tackable fabric panels in various stylish colors. Pin important reminders, showcase artwork, or personalize your space with photos — the choice is yours.
Modular Office Solutions Made Easy
We get it — designing the perfect business office layout can be a challenge. That's why we offer a wide range of modular office furniture solutions, like Hush Panel Cubicles. Our team of specialists is here to help — we offer consultations to understand your specific needs, goals, and budget, ensuring your new cubicle layout is a perfect fit. Call 855-323-8126 or email Sales@versare.com to get your new office setup started!

