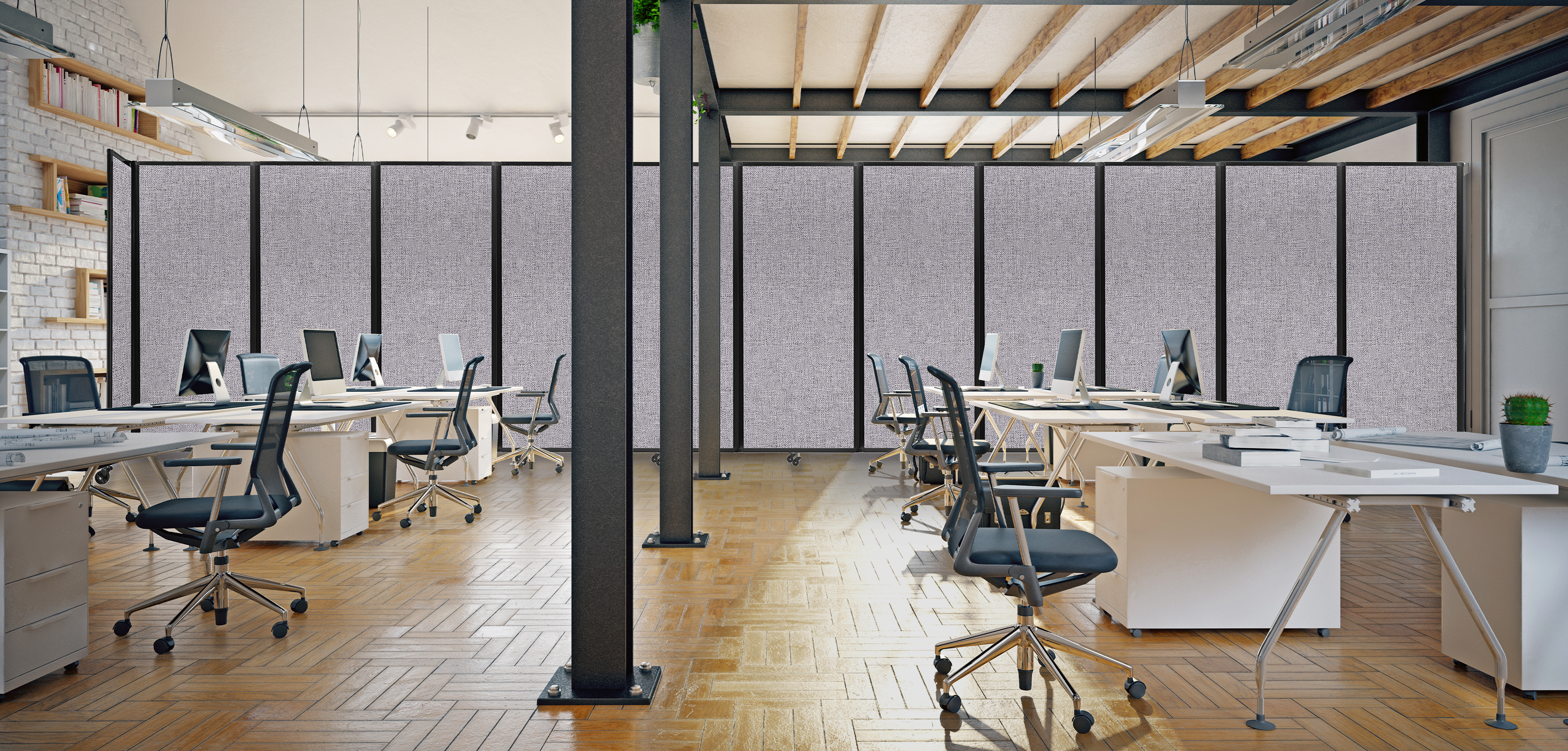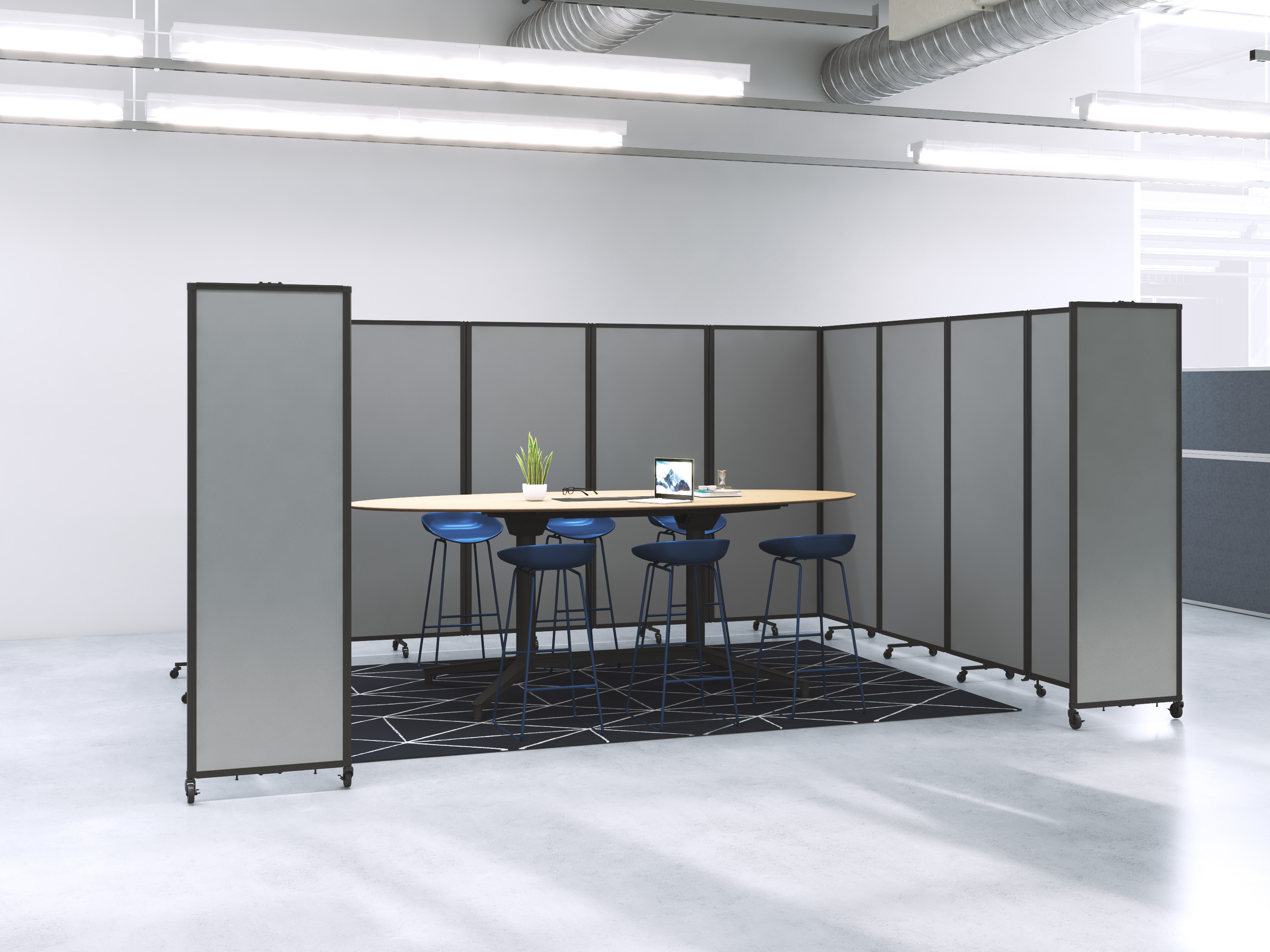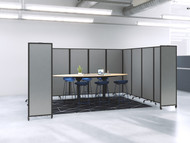Reconfiguring Open Floor Plans Without Construction
Posted by Kate Murphy on Jul 29th 2025
Open floor plans are great in theory with their big, breezy layouts, but in practice, they can feel like one giant catch-all zone. The good news? You don’t need to build walls to bring a little order to the space.
Whether you’re a homeowner carving out a cozy reading nook, an office manager in search of quiet zones, or a designer juggling flexibility without blueprints, reconfiguring your open floor plan with structure, privacy, and purpose is totally doable—no hammer required.
The Challenge of Open Floor Plans
Open layouts are popular in homes, offices, classrooms, studios, and shared creative spaces—and for good reason. They offer better light, easier movement, and a more inviting, communal atmosphere. But their biggest strength can also be their greatest challenge: the lack of defined zones.
Without walls, it can be hard to focus when working from home, hold meetings without distractions, or create private areas in shared environments. Even making a space feel intimate or organized can become a challenge.
For homeowners, this might mean reclaiming a dining area from a too-open living space or carving out a dedicated work-from-home nook. Office managers often need to switch between collaborative setups and quiet zones on demand. Interior designers are frequently tasked with creating adaptable environments that don’t require permits, lengthy construction timelines, or inevitable delays.
The solution? Non-permanent, non-invasive layout changes that allow for flexibility, privacy, and functionality—no renovations needed.

Smart Non-Construction Ways to Reconfigure
You don’t always need complicated tools or a costly contractor to redefine your space. Simple design strategies can go a long way in visually and functionally breaking up open areas. If you’re wondering how to reconfigure your layout without construction, these ideas will get you started.
- Bookshelves or tall furniture: These pieces do double duty—offering storage while acting as stylish, space-defining partitions. A well-placed bookcase can subtly divide a room, add vertical interest, and keep decor or essentials within reach—all without making the space feel closed off.
- Plants: Large indoor plants or vertical gardens can create natural barriers, help acoustics, and bring a sense of tranquility.
- Furniture arrangement: The way you position your furniture can completely reshape a space. Arranging sofas, chairs, or desks back-to-back or at angles helps define distinct zones for different activities without building walls.
- Rugs: Laying down different rugs in different parts of the room helps visually anchor each area and create a sense of purpose within the open flow.
- Ceiling-mounted curtains: These add softness, style, and flexibility. Use them to enclose a space for privacy, then draw them back to open things up again.
- Lighting: Use floor lamps, pendant lights, or color temperature differences to signal a shift in function—from a warm, relaxing reading nook to a bright, task-driven workspace.
Using Room Dividers to Create Functional Zones
While decor-based strategies are effective, room dividers and other modular space solutions offer a more defined—and still non-permanent—solution. They’re ideal for situations where privacy, sound control, or mobility is essential.
Modular space solutions are designed to be adaptable, portable, and stylish. Popular options include:
- Folding panels: Quick to set up and just as easy to take down, accordion or folding panels offer a flexible way to separate spaces temporarily or seasonally. Their lightweight design means you can change your layout on a whim, making them perfect for dynamic environments that need fast transformation without hassle.
- Mobile partitions: Equipped with smooth-rolling wheels, mobile partitions provide effortless mobility, stability, and an economical solution for flexible spaces. Perfect for offices, classrooms, and multiuse spaces, they let you create distinct zones wherever and whenever you need, then roll away when you don’t.
- Acoustic panels: Engineered to absorb sound while adding a stylish visual element, freestanding acoustic panels are ideal for busy shared environments. They reduce noise distractions, improve speech clarity, and help create quiet, focused zones without sacrificing aesthetic appeal.
- Modular walls: Create distinct zones with a modular system that’s as fun to build as it is functional. Wall kits offer incredible flexibility to fit virtually any commercial or residential space.
- Shelving kits: Create stylish and adaptable modular shelving units in any size—ideal for homes, offices, or display areas. With quick, easy assembly that needs minimal skill, customizing your storage or showcase has never been simpler or more fun.
Versare room dividers come in a variety of materials designed to suit different needs and settings. Fabric panels are tackable, ideal for displaying signs or artwork. Lightweight, impact-resistant polycarbonate panels offer visibility control and easy cleaning, making them great for high-traffic, busy areas. Acoustic panels provide excellent sound dampening to reduce noise and improve focus. Woodgrain laminate panels add a warm, professional look while requiring minimal upkeep.
Hint: For a deeper dive into choosing the perfect room divider to transform your space into a stylish, practical haven, check out this comprehensive buying guide.
Designing Your Layout for Mobility and Flexibility
The most versatile spaces are those that evolve alongside your changing needs. Room dividers that roll, fold, or stack away give you the freedom to reshape your environment instantly. This flexibility means you’re never locked into a single layout—ideal for hosting events, supporting shifting team dynamics, or accommodating a growing household.
Designing with flexibility in mind lets you experiment with different layouts before making a permanent choice. You can easily adjust your space to meet seasonal demands or new routines, seamlessly move dividers between rooms as needs shift, and avoid the headaches of construction delays, costly permits, and disruptions.
And mobility doesn’t mean sacrificing style or function. With the right dividers and a smart layout strategy, you’re empowered to make the most of every square foot—creating a space that works as hard as you do.

Redefine Your Space Without Renovation
Open floor plans remove walls that divide, encouraging connection and flow throughout a space—but sometimes, a little division or clarity is exactly what’s needed to make it work. That doesn’t mean your space has to be all-or-nothing. With a little creativity—and the right mix of furniture, decor, and portable partitions—you can transform any open layout into a more functional, comfortable, and flexible environment.
Room dividers and modular space solutions offer one of the fastest, easiest, and most effective ways to reimagine your layout without building a single wall. Whether your goals are privacy, noise reduction, or simply better organization, these non-construction methods let your space work harder for you.
Ready to redefine your open space without the dust and disruption of a remodel? Explore Versare to discover versatile room dividers and design ideas, and feel free to contact a sales representative to find the perfect solution tailored to your needs.


